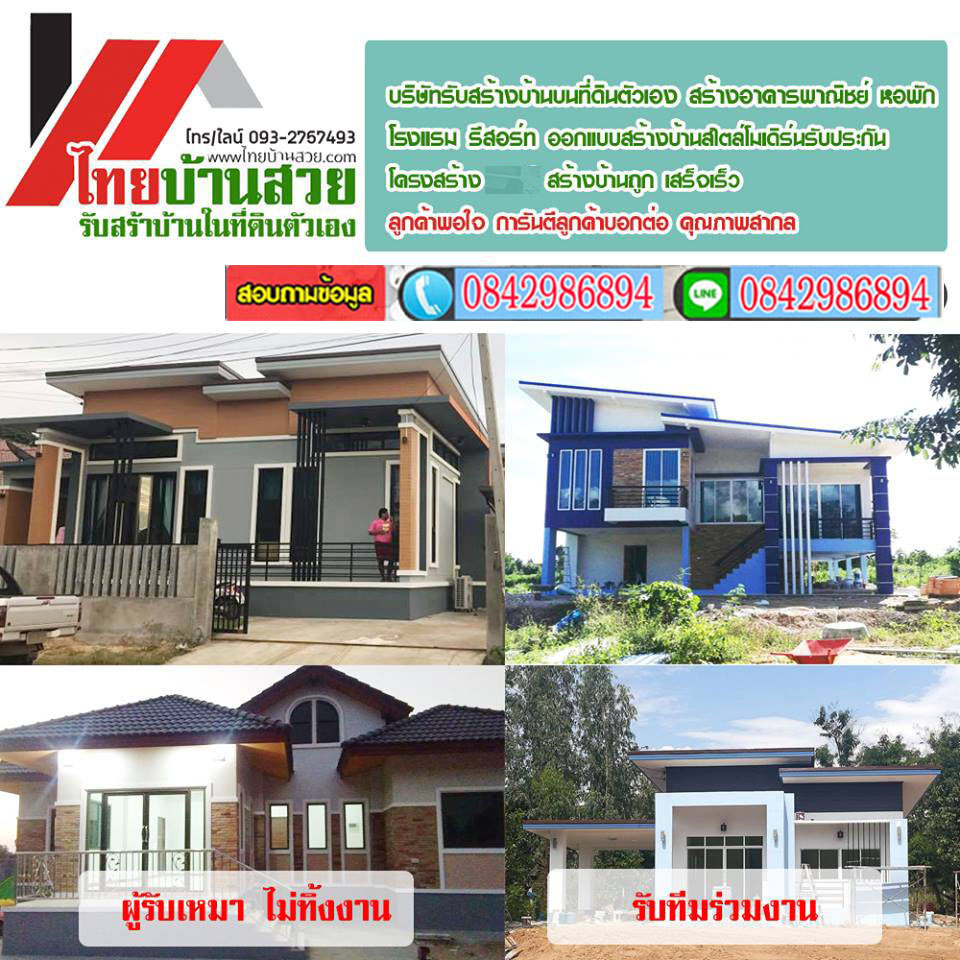อย่าลืมองค์ประกอบเหล่านี้ หากมีโอกาสสร้างบ้านในฝัน
อย่าลืมองค์ประกอบเหล่านี้ หากมีโอกาสสร้างบ้านในฝัน
โครงสร้างบ้าน
งานโครงสร้างบ้าน เป็นเรื่องที่ต้องใส่ใจเรื่องความแข็งแรงเพราะเป็นส่วนที่ทำหน้าที่รับน้ำหนักของบ้าน ผู้อยู่อาศัย และส่วนประกอบอื่นๆ ของบ้าน งานโครงสร้างมีทั้งส่วนใต้ดินและบนดิน ซึ่งจะเริ่มก่อสร้างตั้งแต่การลงเสาเข็ม (ความลึกขึ้นอยู่กับแต่ละพื้นที่ เพราะมีชั้นดินแข็งที่ลึกแตกต่างกัน หรือบางพื้นที่ไม่จำเป็นต้องมีเสาเข็ม) ฐานราก ตอม่อ คานคอดิน เสา คาน พื้น ดาดฟ้า รวมถึงบันได นอกจากนี้ หากเป็นบ้านที่มีโครงสร้างบ้านรูปแบบอื่นอย่างเช่น ระบบผนังรับน้ำหนักซึ่งไม่มีเสาและคานในโครงสร้าง ผนังก็จะเป็นโครงสร้างของบ้านนั่นเอง
หลังคา
การก่อสร้างหลังคาหลังจากงานโครงสร้าง จะทำหน้าที่ช่วยกันแดดฝนให้บ้านได้บ้างก่อนก่อสร้างบ้านส่วนอื่นต่อไป ซึ่งจะประกอบไปด้วย โครงหลังคา (โครงหลังคาทั่วไป จะประกอบไปด้วย อเส ดั้ง อกไก่ ขื่อ แป จันทัน) วัสดุมุงหลังคา (เช่น กระเบื้องหลังคา) และอุปกรณ์ประกอบหลังคาที่ช่วยเรื่องการระบายน้ำฝน การป้องกันความร้อน รวมถึงป้องกันหลังคารั่วซึม
ฉนวน
ซึ่งสามารถนำฉนวนกันความร้อนไปติดตั้งได้ทั้งในส่วนของหลังคา ฝ้าเพดาน และงานผนัง เพื่อลดความร้อนที่จะส่งผ่านเข้ามาภายในบ้าน ส่วนฉนวนกันเสียง จะเป็นวัสดุที่มีคุณสมบัติที่ช่วยให้เสียงเดินทางผ่านยาก เพื่อกั้นเสียงไม่ให้ทะลุจากห้องหนึ่งไปอีกห้องหนึ่ง เพื่อให้เสียงจากภายนอกบ้านไม่เข้ามารบกวนและป้องกันเสียงจากภายในบ้านไม่ให้รบกวนเพื่อนบ้าน
ฝ้าเพดาน
ฝ้าเพดานมีหน้าที่ปกปิดความไม่เรียบร้อยของท่อร้อยสายไฟและงานระบบต่างๆ รวมถึงช่วยลดความร้อนที่จะส่งผ่านลงมาจากทางหลังคาโดยตรง (หากติดตั้งคู่กับฉนวนกันความร้อน จะช่วยลดความร้อนได้ดียิ่งขึ้น) ตลอดจนช่วยลดฝุ่นละอองตามสายไฟและงานระบบที่อาจจะตกลงมาได้ ฝ้าเพดานแบ่งออกเป็นฝ้าภายในและฝ้าภายนอก
Don't forget these elements. If you have a chance to build your dream home
house structure
house structure It is important to pay attention to strength because it is the part that carries the weight of the house, residents and other components of the house. Structural work has both underground and aboveground parts. which will start construction from the pile (The depth depends on each area. because there are different layers of solid soil Or some areas do not need piles), foundations, piers, ground beams, columns, beams, floors, decks, including stairs. A load-bearing wall system that does not have columns and beams in the structure. The wall will be the structure of the house itself.
roof
Construction of the roof after structural work It will serve to help protect the house from sun and rain before constructing other parts of the house. which will consist of the roof structure (general roof structure It will consist of ridges, chicken breasts, beams, battens, rafters), roofing materials (such as roof tiles) and roofing accessories that help with rainwater drainage. heat protection including preventing roof leaks
insulator
Which can bring insulation to install in the roof, ceiling and wall work to reduce heat that will pass through the house. sound insulation part It is a material that has properties that make it difficult for sound to travel through. to block the sound from going from room to room So that noise from outside the house does not interfere and prevents noise from inside the house from disturbing the neighbors.
ceiling
The ceiling is responsible for concealing the inconsistencies of the conduits and various systems. as well as reducing heat that will be transmitted directly from the roof (If installed with insulation will help reduce heat better) as well as reduce dust along wires and system work that may fall The ceiling is divided into internal and external ceilings.
不要忘记这些元素。如果您有机会建造您的梦想家园
房屋结构
房屋结构 注意强度很重要,因为它是承载房屋、居民和房屋其他组成部分重量的部分。结构工作有地下和地上部分。这将从桩开始施工 (深度取决于每个区域。因为有不同层次的固体土壤 或某些区域不需要桩)、地基、桥墩、地梁、柱、梁、楼板、甲板,包括楼梯。在结构中没有柱和梁的承重墙系统。这堵墙将成为房子本身的结构。
屋顶
结构工作后的屋顶施工 在建造房屋的其他部分之前,它将有助于保护房屋免受日晒雨淋。它将包括屋顶结构(一般屋顶结构 它将包括屋脊、鸡胸肉、横梁、板条、椽子)、屋顶材料(如屋顶瓦片)和有助于雨水排放的屋顶配件。热保护 包括防止屋顶漏水
绝缘子
这可以在屋顶、天花板和墙壁上安装隔热材料,以减少通过房屋的热量。隔音部分 它是一种具有使声音难以传播的特性的材料。阻止声音从一个房间传到另一个房间 防止屋外噪音,防止屋内噪音干扰邻居。
天花板
天花板负责隐藏管道和各种系统工程的难看之处。以及减少从屋顶直接传输的热量 (如果安装有绝缘 将有助于更好地减少热量)以及减少可能掉落的电线和系统工作中的灰尘 吊顶分为内吊顶和外吊顶。


