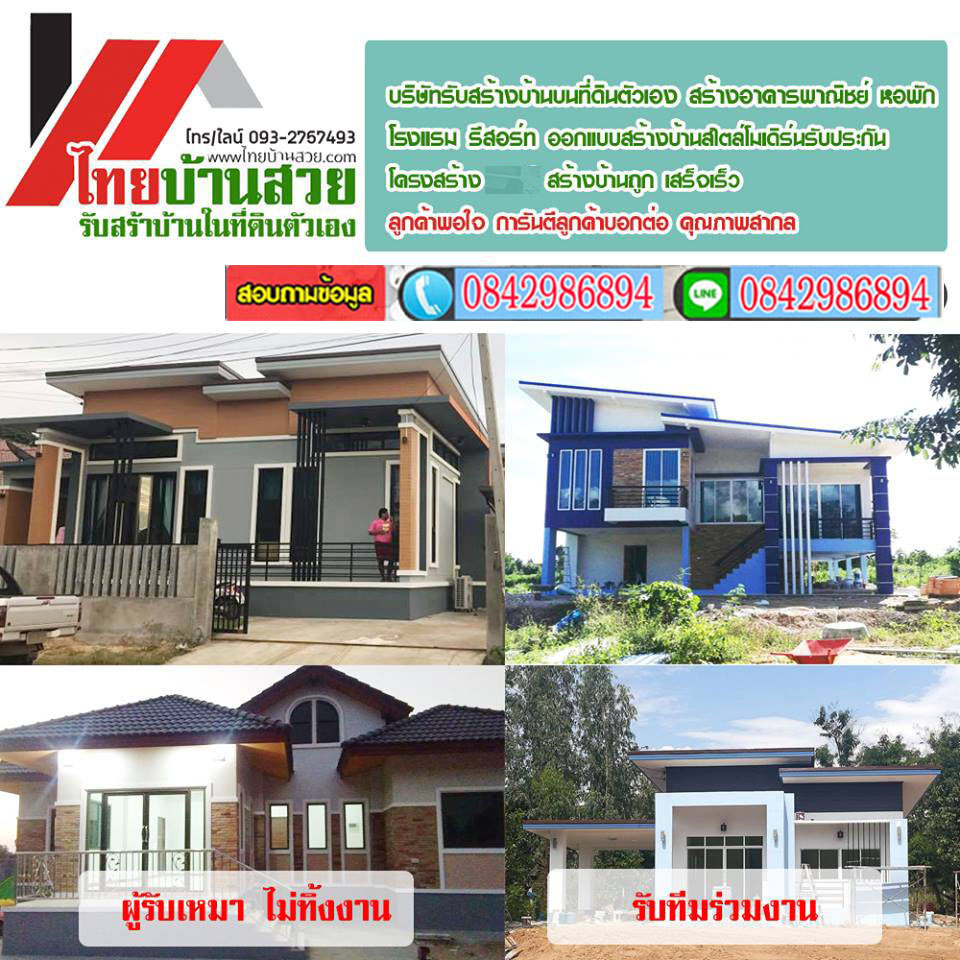สรุปจบชัดๆ แบบก่อสร้าง บ้าน คืออะไร
สรุปจบชัดๆ แบบก่อสร้าง บ้าน คืออะไร
ไหนใครเป็นมือใหม่กำลังจะสร้างบ้านบ้าง ขอเสียงหน่อย หลายคนคงกำลังกังวลกันอยู่ใช่มั้ย ไหนจะเรื่องก่อสร้าง สัญญา ผู้รับเหมา และอีกเรื่องคือแบบก่อสร้างบ้าน ไม่ว่าจะเป็นแบบบ้านซื้อมา หรือจ้างสถาปนิก-วิศวกรออกแบบ หรือแบบบ้านเเจกฟรีเพื่อใช้ก่อสร้าง แบบทั้งหมดที่บอกมานี้มีอะไรที่เราควรรู้เพื่อเป็นประโยชน์กับเรา โดยเฉพาะเวลาติดตามงานและดูแลการก่อสร้าง วันนี้เเหละทุกอย่างจะได้รู้เเน่นอน
ก่อนอื่นเลยต้องรู้ว่าแบบก่อสร้างสำหรับการขออนุญาตก่อสร้างจะต้องมี...
1.รูปแสดงผังบริเวณที่เเสดงขอบเขตที่ดิน
- ไว้บอกว่าบ้านของเราอยู่ในตำเเหน่งไหนของเขตที่ดิน
- ไว้บอกระยะของตัวบ้านห่างจากเขตที่ดินเเต่ละด้านเท่าไหร่ และหันไปทางทิศใด
2.แบบเเสดงรายละเอียดของเเต่ละชั้นและรูปทุกด้าน (ซ้าย-ขวา-หน้า-หลัง)
และในแบบก่อสร้างจะมีเเบบรายละเอียดของวัสดุต่างๆ ที่กำหนดให้ใช้ส่วนแบบก็แบ่งได้เป็น 2 กลุ่ม คือ
- แบบสถาปัตยกรรม : เเสดงผังและชั้นต่างๆ รวมถึงรายละเอียดอื่นๆ
- แบบวิศวกรรม : เเสดงรายละเอียดของงานโครงสร้างและและงานระบบของอาคาร
ในเรื่องของข้อกำหนดต่างๆ จะต้องมีระบุไว้ในแบบก่อสร้าง แล้วก็มักจะเขียนไว้ในแผ่นเเรกๆ ของแบบ เรียกว่า รายการประกอบแบบ (Specification)
ส่วนข้อกำหนดนั้นก็จะมีข้อกำหนดสำหรับงานสถาปัตยกรรม แบ่งเป็นงานโครงสร้างและงานระบบ เเต่วันนี้เราจะพูดถึงข้อกำหนดทางวิศวกรรมกัน เพราะมันย้ากยาก เเต่วันนี้จะทำให้เข้าใจเเน่นอน
ในข้อกำหนดคุณสมบัติของเหล็กที่เขียนไว้จะระบุไว้ว่าเหล็กมีกำลังดึงเท่าไหร่ แบ่งเป็น
- เหล็กเส้นกลม หรือเรียกว่า SR
- เหล็กข้ออ้อย หรือเรียกว่า SD (และเหล็กที่เสริมในคอนกรีตที่ออกแบบมักจะเป็นเหล็ก SD-30 = เหล็กข้ออ้อยมีกำลังรับเเรงดึงได้ 3,000 กก. / ตร.ซม.)
ติดต่อช่าง 


In a nutshell, what is a house construction plan?
Who is new to building a house, please give me a voice. Many people are probably worried, right? Which is about construction, contracts, contractors, and the other is a house construction plan. Whether it's a house bought or hire an architect-engineer to design or a free house model for construction With all this being said, there are things that we should know to benefit us. especially when monitoring work and taking care of construction Today, everything will be known for sure.
First of all, you have to know that the construction plan for building permits must have...
1. The figure shows the area plan showing the boundary of the land.
- To tell where our house is located in the land area
- To tell how much distance of the house is from the land area on each side and facing in which direction
2. Model showing details of each floor and pictures on all sides (left-right-front-back)
And in the construction there will be a detailed model of various materials. that are specified to use the model can be divided into 2 groups:
- Architectural style : show plan and floors including other details
- Engineering drawing : showing details of the structure and system work of the building
in terms of requirements It must be specified in the construction drawings. And it's usually written on the first sheet of the model, called the model assembly list. (Specification)
As for the requirements, there will be requirements for architecture. It is divided into structural work and system work. But today we're going to talk about engineering requirements. because it is difficult But today will make you understand for sure.
In the written specification of steel will specify how much the tensile strength of steel is divided into
- Round bar, also known as SR
- Deformed steel, also known as SD (and reinforced concrete often designed as SD-30 steel = deformed steel has a tensile strength of 3,000 kg / sq. cm.)
简而言之,什么是房屋建造计划?
谁是新盖房的,请给我一个声音,可能很多人都在担心吧?这是关于建筑,合同,承包商,另一个是房屋建设计划。不管是买房 或聘请建筑师工程师进行设计 或免费的建筑模型 说了这么多,我们应该知道一些有益于我们的事情。特别是在监控工作和照顾施工时 今天,一切都将是肯定的。
首先要知道,建筑许可证的施工图必须有...
1. 图中显示了显示土地边界的区域平面图。
- 告诉我们房子在土地区域的位置
- 判断房子与每一边的土地面积的距离 面向哪个方向
2.模型展示每层细节和四面图片 (左右前后)
并且在施工中会有各种材料的详细模型。指定使用该模型的可分为 2 组:
- 建筑风格:展示平面图和楼层 包括其他细节
- 工程图:显示建筑物的结构和系统工作的细节
在要求方面 必须在施工图上注明。它通常写在模型的第一张纸上,称为模型装配清单。(规格)
至于要求,就会有架构要求。分为结构性工作和系统性工作。但是今天我们要谈谈工程要求。因为很难 但今天一定会让你明白。
在钢的书面规范中会规定钢的抗拉强度分为多少
- 圆棒,也称为 SR
- 变形钢,也称为 SD(钢筋混凝土通常设计为 SD-30 钢 = 变形钢的抗拉强度为 3,000 公斤/平方厘米。)