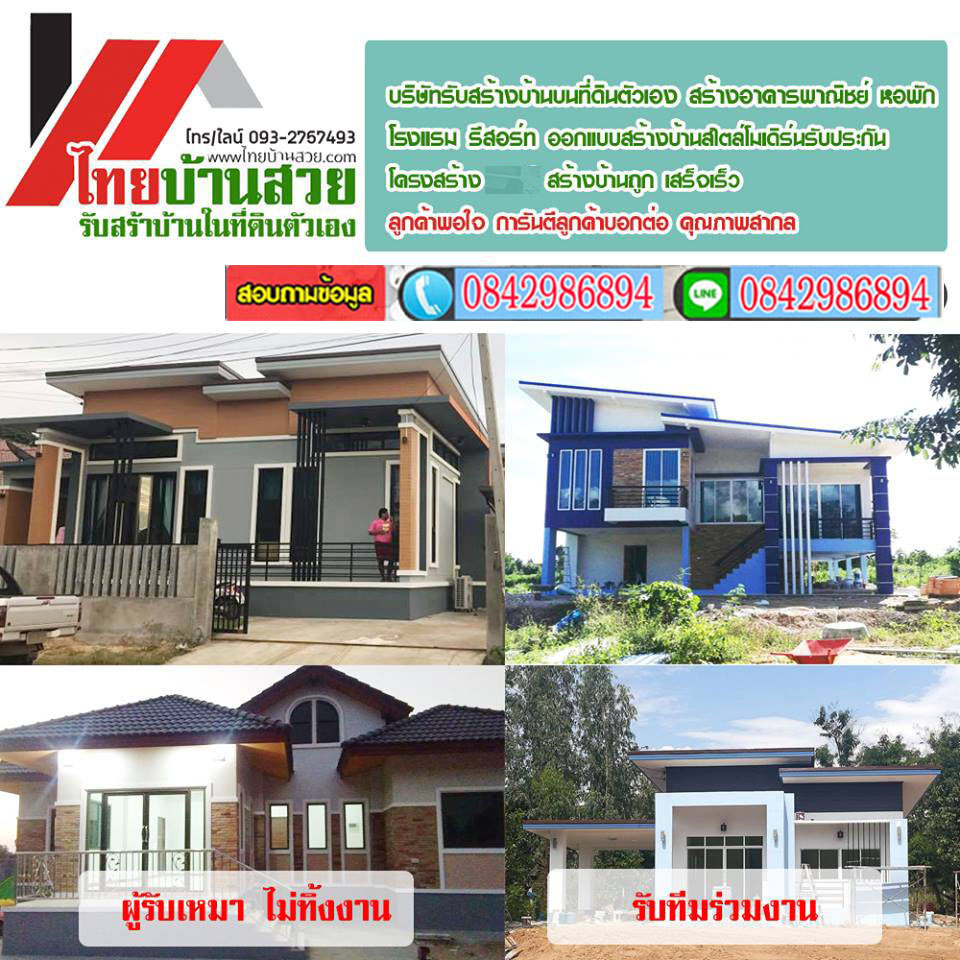พื้นฐานที่ควรรู้ก่อนคิดจะสร้างบ้านมีอะไรบ้าง
พื้นฐานที่ควรรู้ก่อนคิดจะสร้างบ้านมีอะไรบ้าง
แบบบ้านจะประกอบด้วย แบบแปลนของผังบริเวณบ้าน แบบแปลนของชั้นต่างๆทุกชั้น จนถึงหลังคา รูปด้านทุกด้าน รูปตัดของตัวบ้านอย่างต่ำ 2 แนว ถ้าเป็นบ้านที่พื้นที่ค่อนข้างมากต้องมีรูปตัดมากกว่า 2 แนว นอกจากนี้ต้องมีแบบรายละเอียดของส่วนต่างๆของบ้านเพื่อเป็นแบบขยายสำหรับการทำงาน ได้แก่ แบบรายละเอียดของประตู หน้าต่าง สุขภัณฑ์ แบบงานตกแต่งส่วนต่างๆ ของตัวบ้าน เช่น ราวบันได ลูกขั้นบันได บัวหรือคิ้วรอบผนังบ้าน ชายหลังคา เป็นต้น แบบของโครงสร้างที่แสดงรายละเอียดของการเสริมเหล็กของหน้าตัดคาน เสาและพื้น แบบโครงสร้างของหลังคาที่ต้องแสดงรายละเอียดของชิ้นส่วนต่างๆ ว่ามีขนาดเท่าใดและประกอบกันด้วยลักษณะแบบไหน มีมุมเอียงอย่างไร แบบงานระบบประปาและสุขาภิบาล แสดงการเดินระบบท่อน้ำดีน้ำทิ้งและการระบายน้ำฝน แบบของระบบไฟฟ้าและแสงสว่างที่แสดงวงจรของงานไฟฟ้า งานระบบสื่อสาร โทรศัพท์ จุดรับสัญญานโทรทัศน์ และที่เป็นส่วนสำคัญที่ต้องใช้สำหรับการยื่นขออนุญาตก่อสร้าง คือรายการคำนวณโครงสร้างของวิศวกรโครงสร้าง จากนั้นไปขอเอกสารการยื่นขออนุญาติจากทางเทศบาล แล้วนำมากรอกให้ครบถ้วน
วิธีการขออนุญาติปลูกบ้าน
1. กรอกคำขออนุญาตก่อสร้างอาคาร ดัดแปลงอาคารหรือรื้อถอนอาคาร (ข.1)
2. แบบแปลนแผนผัง จำนวน 5 ชุด
3. หนังสือรับรองว่าเป็นผู้ออกแบบ สถาปนิก และ วิศวกร พร้อมสำเนาใบอนุญาต
4. สำเนาโฉนดที่ดินที่จะก่อสร้าง
5. สำเนาบัตรประชาชน หรือทะเบียนบ้านเจ้าของอาคาร ในกรณีเป็นนิติบุคคลใช้หนังสือรับรองการจดทะเบียน
ติดต่อช่าง 


What are the basics that you should know before thinking of building a house?
The house will consist of Floor plan of the house plan Floor plan of every floor, up to the roof, all sides The cross-section of the house at least 2 lines, if the house has a large area, there must be more than 2 cross-sections. In addition, there must be a detailed model of the different parts of the house to be an extension for work, such as the details of doors, windows, sanitary ware. Decorative designs for various parts of the house such as railings, stair steps, cornices or trims around the walls of the house, roof ledges, etc.; designs of structures showing details of steel reinforcement of beam cross-sections, columns and floors; structural designs of roofs that must be detailed of various parts what size and what kind of composition What is the angle of inclination? Work form for water supply and sanitation systems Show the operation of the sewer system and rainwater drainage. Electrical and lighting system design showing the circuit of electrical work. Communication system work, telephone, television reception point And that is an important part that is required for applying for a construction permit. is the structural calculation list of structural engineers Then go to ask for documents to apply for permission from the municipality. and then fill it out completely
How to get permission to build a house
1. Fill out a building permit application Modification of buildings or demolition of buildings (B.1)
2. Plan layout, 5 sets
3. Certificate of being a designer, architect and engineer with a copy of the license
4. Copy of the land title deed to be constructed
5. Copy of ID card or house registration of the building owner In the case of a juristic person, a registration certificate is required.
在考虑建造房屋之前,您应该了解哪些基础知识?
房子将包括 房屋平面图 每一层的平面图,直到屋顶,四面八方 房子的横截面至少有2条线,如果房子比较大,必须有2条以上的横截面。另外,必须有房子部分的详细表格,作为工作的延伸,如门、窗、卫生洁具的细节。房屋各个部分的装饰设计,如栏杆、楼梯、檐口或房屋墙壁周围的装饰、屋顶壁架等;显示钢结构细节的结构设计梁横截面、柱子和楼板的加固;必须对各个部分进行详细说明的屋顶结构设计 什么尺寸和什么样的成分 什么是倾角?供水和卫生系统工作表 展示下水道系统和雨水排放系统的运行情况。显示电气工作电路的电气和照明系统设计。通讯系统工作、电话、电视接收点 这是申请施工许可证所需的重要部分。是结构工程师的结构计算清单 然后去向市政当局索取文件以申请许可。然后完整填写
如何获得建造房屋的许可
1. 填写建筑许可申请 修改建筑物或拆除建筑物(B.1)
2.平面布置,5套
3. 设计师、建筑师、工程师证明及执照复印件
4、拟建地契复印件
5、身份证复印件 或业主的房屋登记 如果是法人,则需要注册证明。